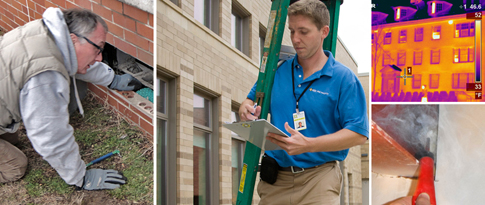
Building Envelope Design
At B|E Retrofit, we take a hands-on approach to the energy audit process whether assessing the building envelope or the mechanical insulation. We combine simple but reliable tools like a flashlight, ladder, tape measure and smoke pencil, with high-tech instruments like an infrared camera. All six sides of the building are evaluated, including the attics/roofs, walls and floors and all of the joints and intersections connecting the building’s assemblies. In addition, we conduct a detailed investigation of insulation deficiencies associated with all heating, cooling and domestic hot water equipment.
Wherever there are energy losses associated with air infiltration, shell heat loss or equipment distribution, that’s where we’ll be, on our hands and knees or up in the ceilings, to provide you a comprehensive and accurate energy audit. Based on our findings, you’ll receive detailed energy saving data and scope of work information that is easy-to-use ensuring quick and efficient integration into your overall project.
- Comprehensive building analysis for air infiltration and heat loss
- Detailed infiltration data by measure including Area of Leakage and CFM savings
- Comprehensive heat loss data by measure including U-values and surface areas
- Detailed costs and calculated energy savings by measure
Project Developers count on B|E Retrofit for an expertly prepared, comprehensive commercial energy audit. Our crystal clear energy saving data and project cost information will be quickly and efficiently incorporated into the broader scope of your project.
Contact us today to learn more.
Their energy audit is more thorough than anything I've ever seen.
—Project Engineer, ESCO
